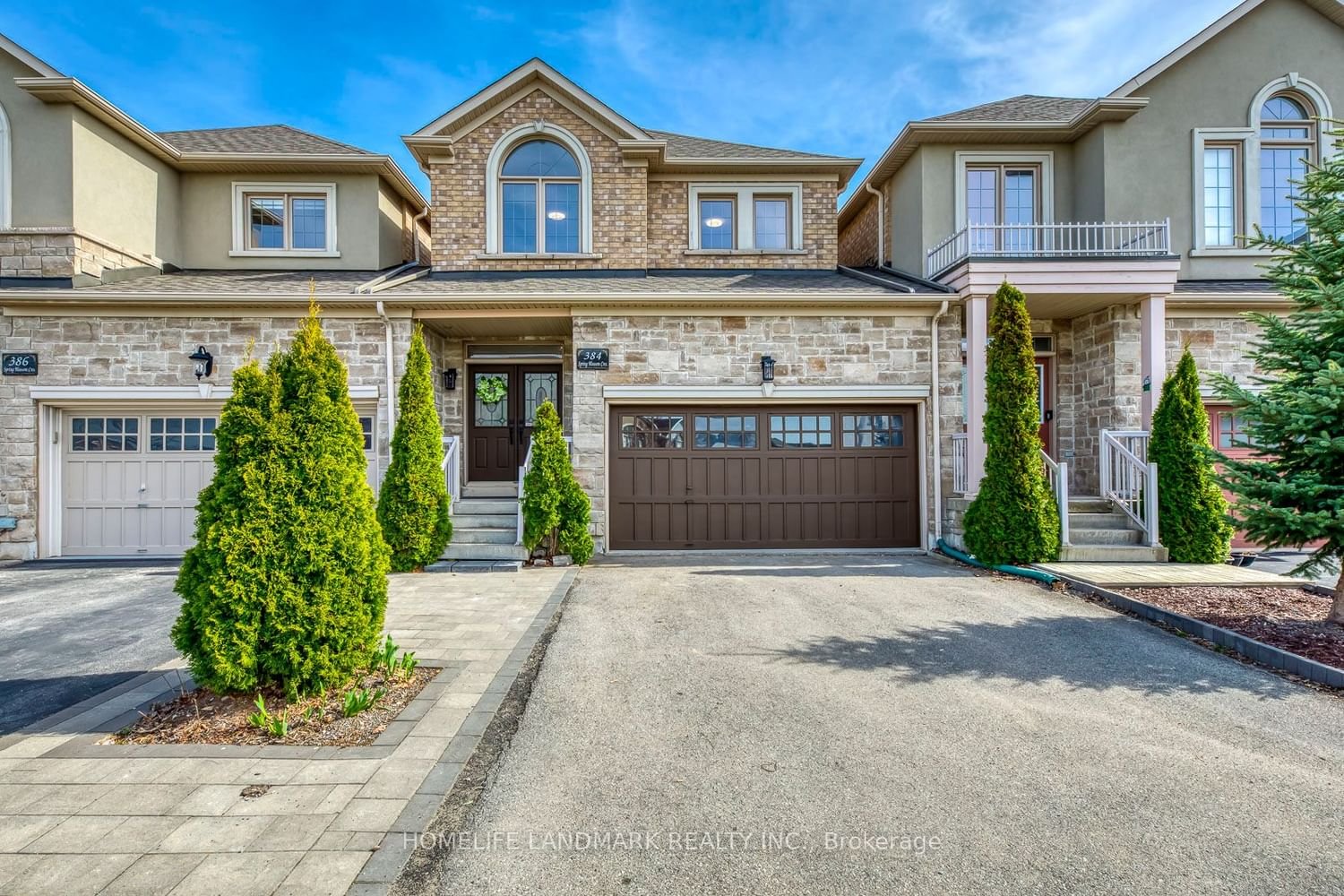$1,589,000
$*,***,***
4-Bed
4-Bath
2000-2500 Sq. ft
Listed on 4/17/24
Listed by HOMELIFE LANDMARK REALTY INC.
Welcome To Your Dream Home In The Oakville's Best School District (Munns Public 14/2975 and Iroquois Ridge High School 10/739.) Attached by Garage Only, This Meticulously Designed 4 Bedroom Townhome Offers The Perfect Blend Of Luxury And Functionality Just Like a Detached Property. Open-Concept Kitchen Featuring A Grand Island, Designed In An Instagram-Worthy Style That Seamlessly Combines Aesthetics With Practicality. Equipped With New Stainless Steel Appliances, Oversized Single Bowl Sink.Step Outside Onto The Brand New 12 By 20 Ft Deck Overlooking The South Facing, 160 Ft Deep Lot With Panoramic Views. Providing Endless Opportunities For Outdoor Gatherings And Relaxation. Imagine Entertaining Guests In This Stunning Space While Enjoying The Picturesque Backdrop Of Your Private Outdoor Sanctuary. Second Level Offers Spanning Master Bedroom With 5 Piece Ensuite, The Remaining Three Bedrooms Are Generously Sized And Share The Second Upgraded Bathroom: New Light Fixture, Counter Top And Led Light Mirror. This Home Provides Ample Space For Families Of All Sizes. Bonus: Rare Find Walk-Out Basement With A Separate Entrance Via The Garage, Offering Endless Possibilities For Customization, Rental Income, Or Multi-Generational Living. Adding Versatility And Value To This Already Exceptional Home. Don't Miss The Chance To Make This Extraordinary Property Your Own And Experience The Epitome Of Upscale Living Combined With The Convenience Of A Prime Location. Schedule Your Viewing Today Or Check The Virtual Tour Online and On Youtube, Prepare To Be Captivated By Everything This Home Has To Offer.
List of upgrades: Roof 2022, Deck 2024, Front Walkway 2019, Stove 2024, Rangehood 2024, Fridge 2023, Washer 2024, Dishwasher 2018, EV Charging Port in Garage
W8246088
Att/Row/Twnhouse, 2-Storey
2000-2500
8
4
4
2
Attached
4
16-30
Central Air
Full, W/O
N
Y
Brick, Stone
Forced Air
N
$5,498.00 (2023)
165.91x26.97 (Feet) - Pie Shape
